Project Positioning
The project is located in Shanghai Hongqiao New Business District, within 3 kilometers from Hongqiao International Airport and Hongqiao Railway Station. The strategic position of this area is planned as an international open hub. It gathers well-known domestic corporate headquarters and business parks. Meanwhile, this area plays a powerful role in the Shanghai Municipal Government’s urban master plan which aims to build a global outstanding city.
MDP EDGE design team carried out the overall interior renovation of the two office buildings in the area and provided professional office services and operations. As the result, the project becomes the largest co-working office building in the Hongqiao CBD area, with the highest occupancy rate and the best operating condition. The project provides excellent office space for companies and teams of different sizes. The client base includes flexible individuals, small start-up teams, medium-sized robust companies, and spillover flexible office teams of large groups.
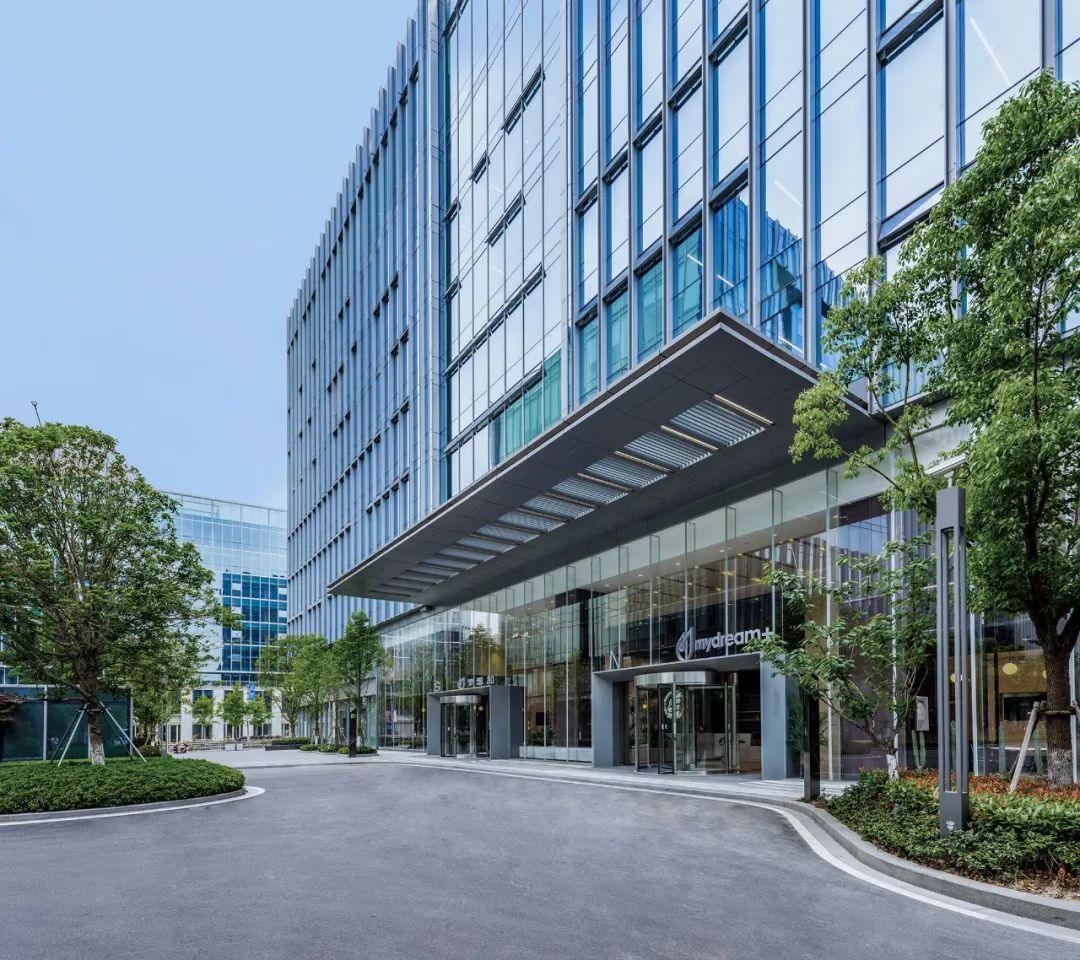
Facing the existing problems of traditional office buildings the new office standard is upgraded to a high level on this basis.
The project is located in Shanghai Zhongjun Park. The building of this project consists of two parts which belong to two relatively independent and symmetrical connected buildings. In addition, two buildings share an entrance lobby on the ground floor. The building is a traditional modern standardized office building with a glass curtain wall, high hall, cubed office space and complete facilities.
This type of space has been widely used as a standard for office buildings in recent decades and is a model for modern urban development. However, the arrangement of internal space often lacks connections with the work and organization forms. For example, if the entrance just has the function with reception, the lobby will become the corridor for employees that connect the elevator and workstation. Hence, the lobby will be isolated from the whole building. This separation in office continues the mechanized characteristics of the industrial age. It is out of touch with the more flexible and autonomous office characteristics of modern times.
MDP uses this as a point to discuss the concept of office upgrading. Based on existing conditions, MDP breaks the barriers and makes a creative office environment with humanistic care through interior renovation. From the design view, create a new standard of office space that matches the development of contemporary society.
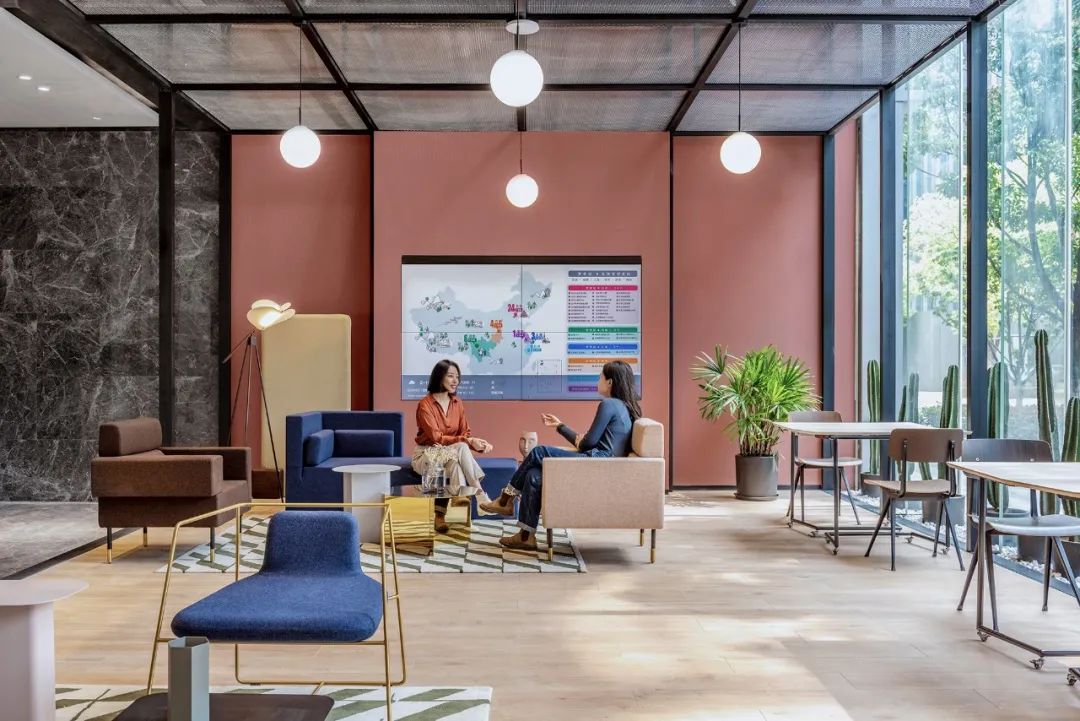
Shaping an open office plan on the ground floor with multiple functions to enhance the overall linkage and flexibility of the community
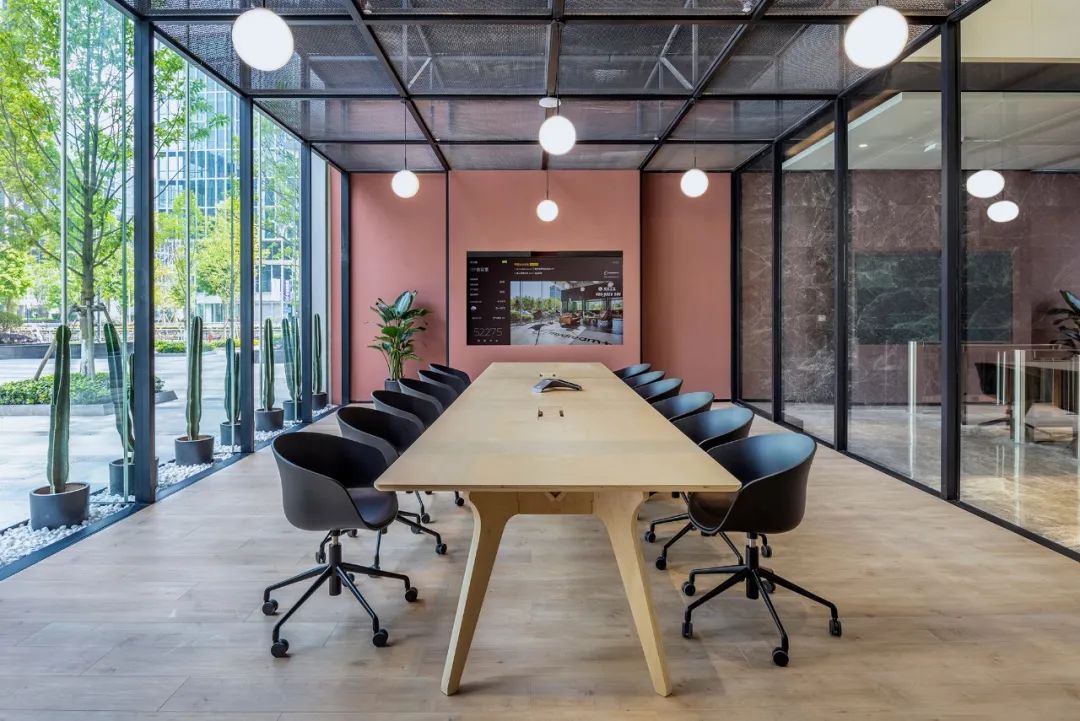
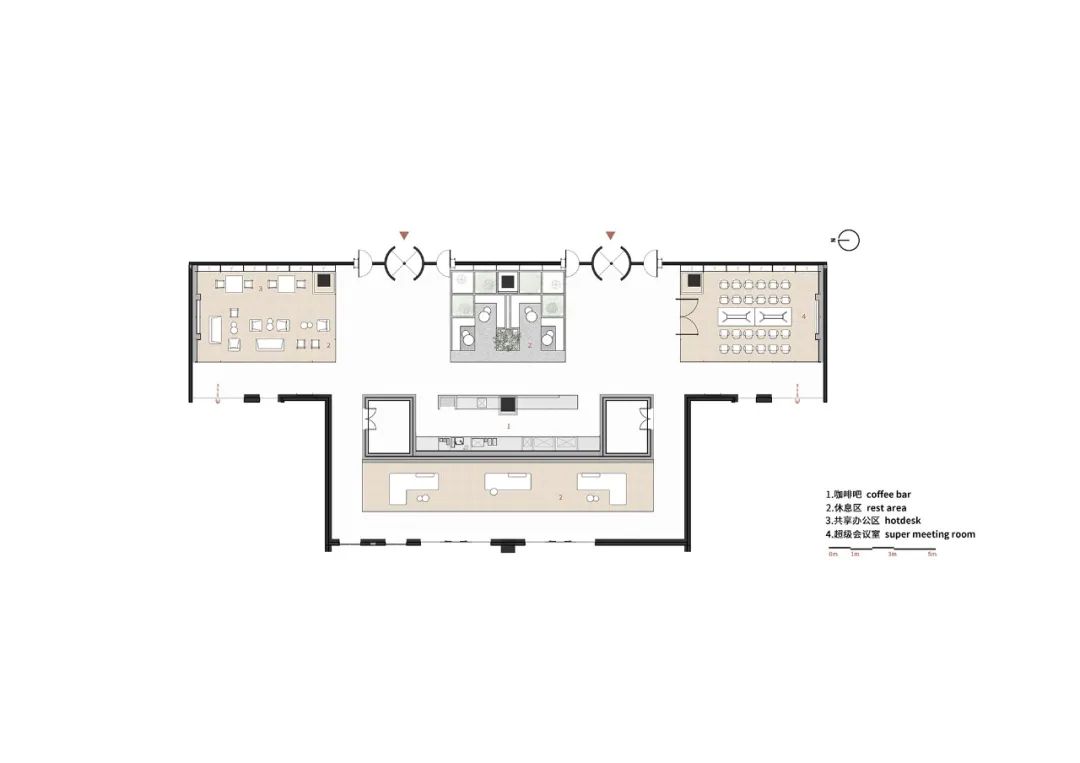
MDP EDGE design team has upgraded the concept of the entire lobby to make it more revealing of the future office experience. The original form of the lobby is a space that only contains reception functions. Except for the front desk area, other areas are basically vacant, with low utilization efficiency, and lack of affinity for space experience. The team selected several representative office functions and placed them on the ground floor lobby. The design strategy is a unique design of MDP. The designer connects the interior and exterior vision of the building on a horizontal level. It attracts the attention of the exterior of the building to the interior. At the same time, it enriches the interior vision of the building and forms a semi-open gray space that connects the building and the park. The relationship between indoor space and outdoor space is increased.

On the side facing the park, the Hotdesk, super meeting rooms and multi-functional areas are set up along with transparent floor-to-ceiling glass to meet the diversified office requirements of visiting users. Among them, the multifunctional hall is strengthened, flexible and variable, and can be used as a functional space such as exhibitions and road shows. The functions of the ground floor are embedded to activate the overall connectivity between the office building and the external community. It also ensures the privacy of some internal tenants.
Using materials and details to show the characteristics of the city to create floating “outdoor” urban blocks on the top floor
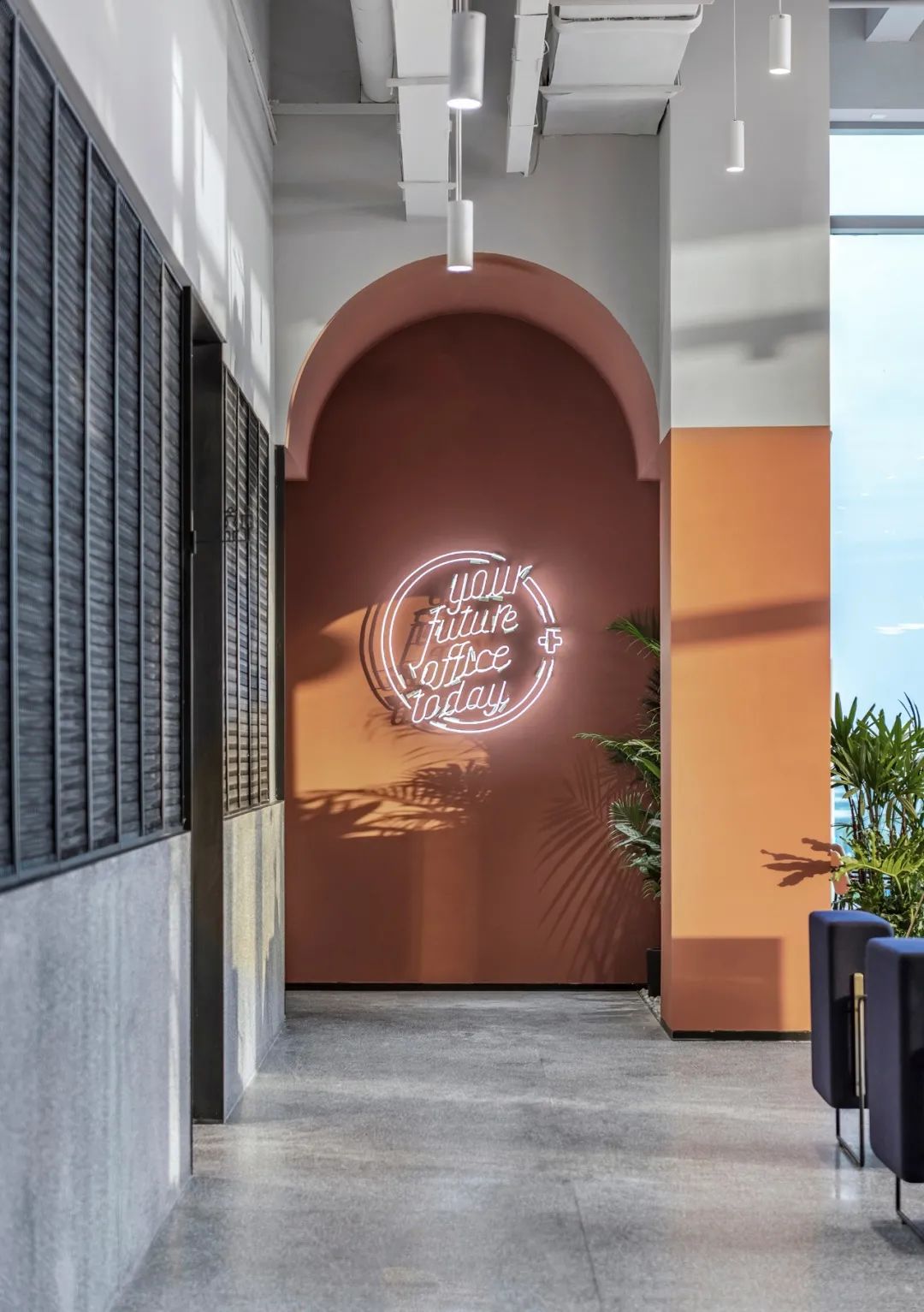
The building contains 9 floors, of which the top floor is six meters high with a wider view. The design team established core functional islands, configured coffee areas, leisure areas, public release areas, and other public spaces on this floor. Public seats are set up along the perimeter of the facade with a wide view and well-lit area for employees to negotiate and work flexibly. The whole building is equipped with more than 40 meeting rooms of different sizes to meet the growing demand for formal meetings of more than 100 companies and more than 1,700 users. In addition, the space also provides several negotiation rooms and telephone rooms to support more meeting methods.
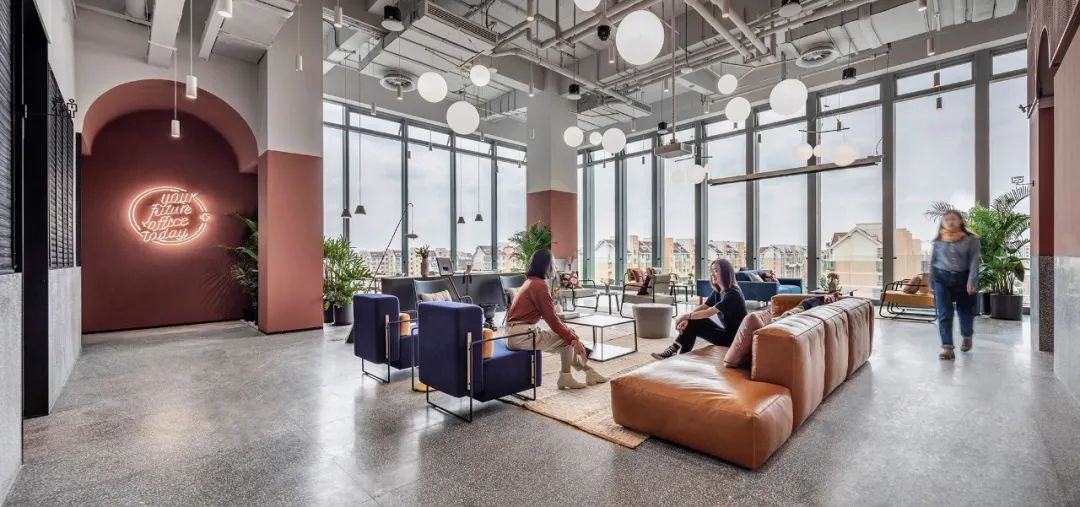
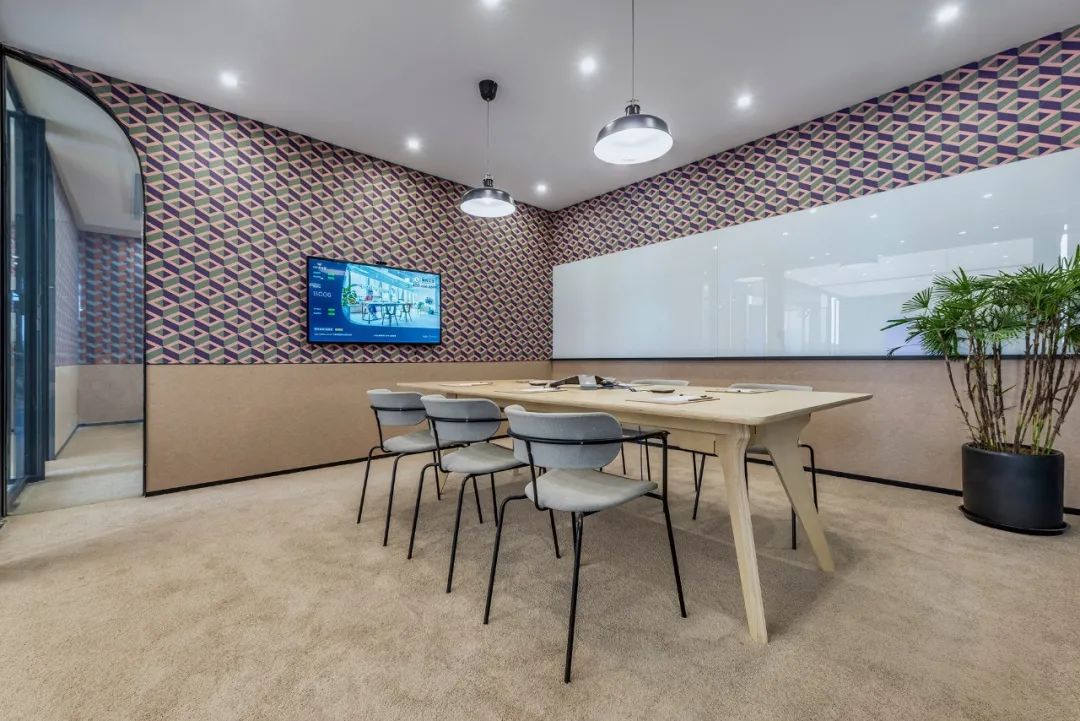
The Hongqiao district is located in the northwestern part of Shanghai city. A few years ago, it was still a desolate area far away from the old city. How to relate the design to the city as a whole and create an emotional belonging in the new commercial community is a very important part for a warm and local office space. The design team extracted relevant elements from the urban streetscape of Shanghai, and expounded the impression of the city through modern material language and spatial language. It aims to build a bridge between the past and the future of the city.
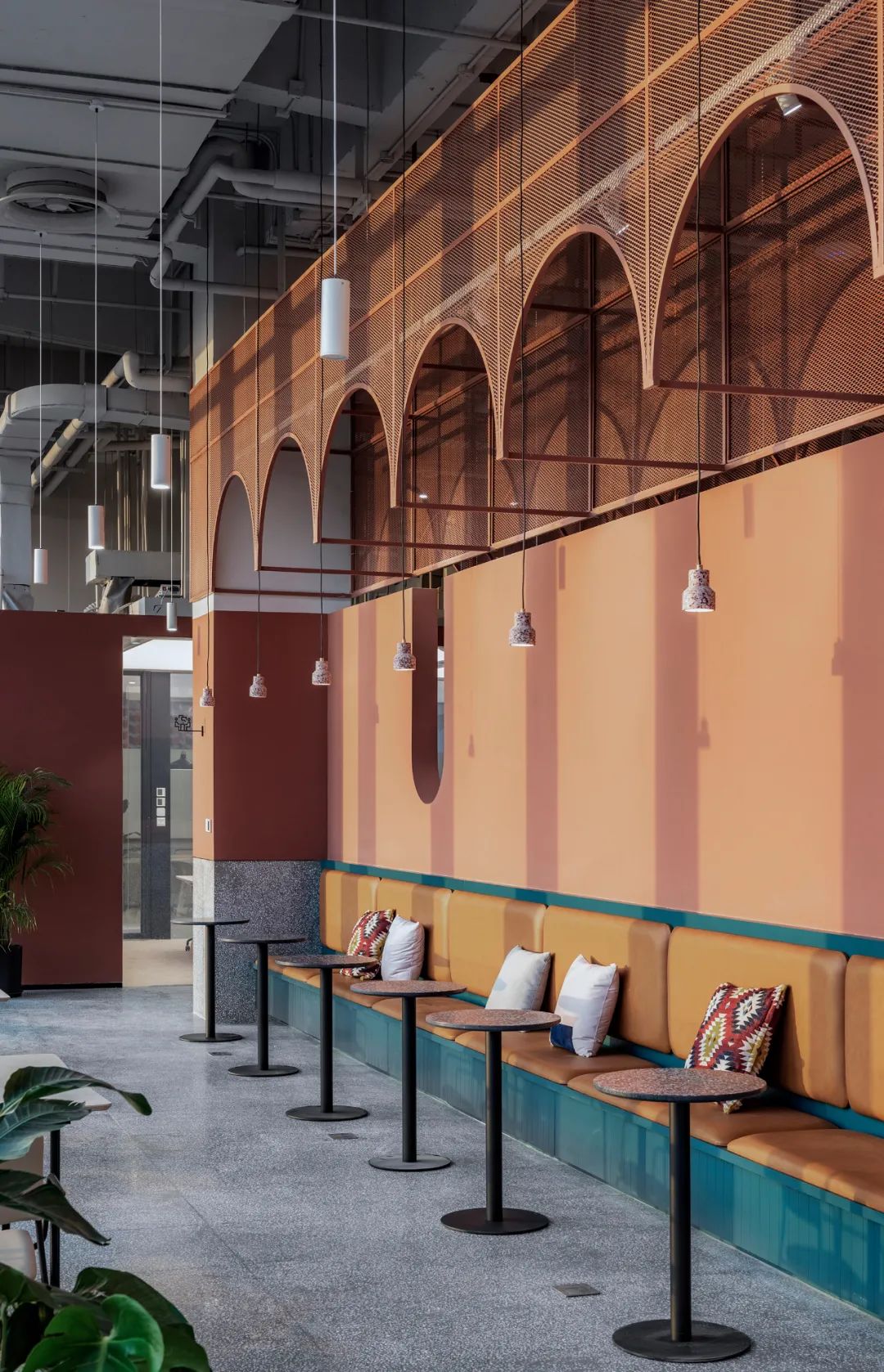
The elements of the arches in Shanghai Bund International Building Complex, metallic material in the modern industrial period, the red brick of old houses, the terrazzo in the concession area, and the neon light of the historic commercial center make a strong connection between the space and the modern history of the city. Moreover, the atmosphere of the whole project enhances the communication between people and space, even space and the city.
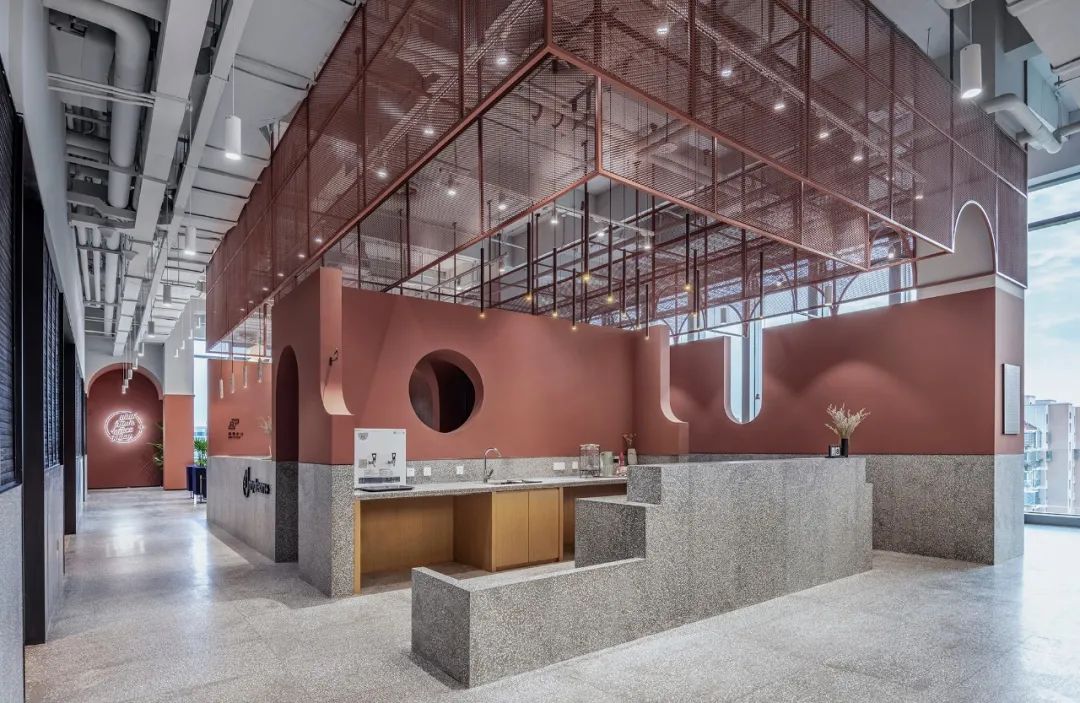
Defining the circulation for Zone-Open office and independent office to establish walk flow circulation point
Independent offices are placed in each office area that can meet the needs of enterprise users of different sizes. The open workstation areas are also set up in the whole space to meet the needs of fixed tenants for new flexible workstations, which creates and extends a sustainable space. The office area and the public area are appropriately separated on the flow line to meet the user’s need for privacy.
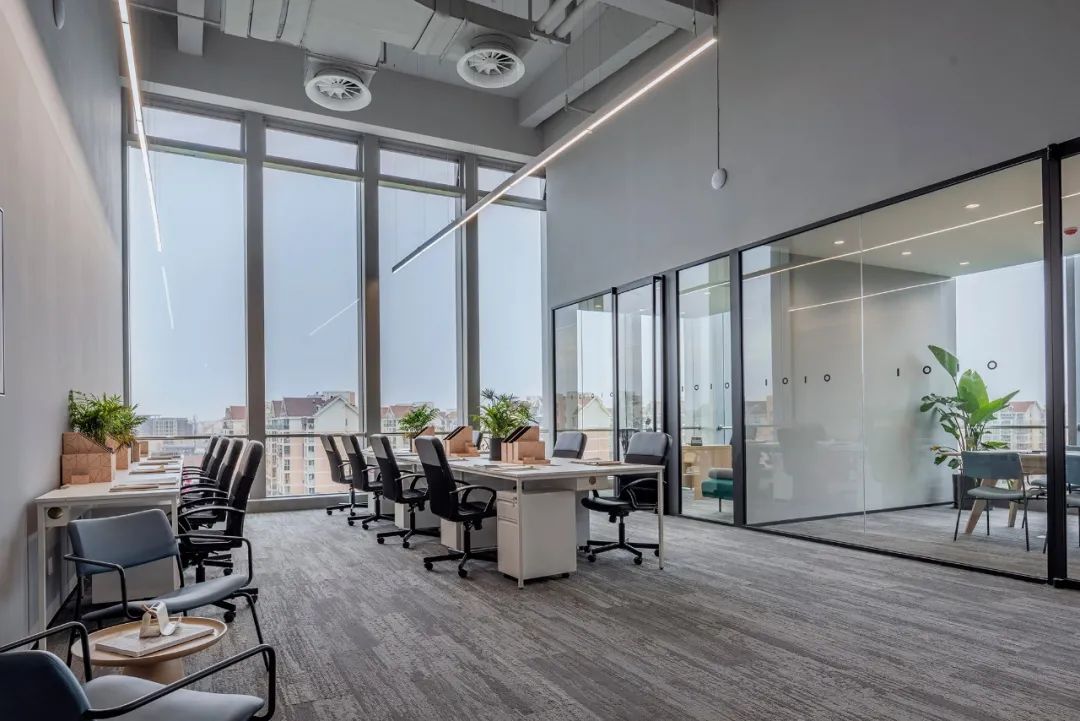
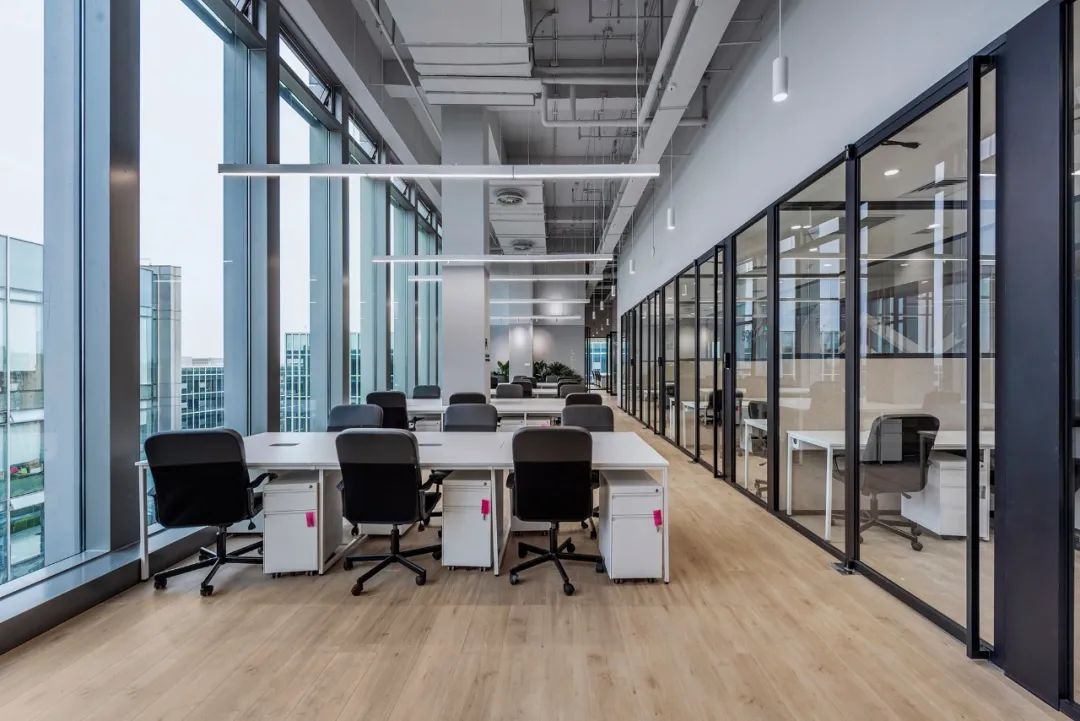
The public area is placed on the far side of the workstation area, with good lighting and a spacious and comfortable environment, providing employees with resting space, solitary space and brainstorming function area, which activates the creative moment of employees and reduces fatigue of employees.
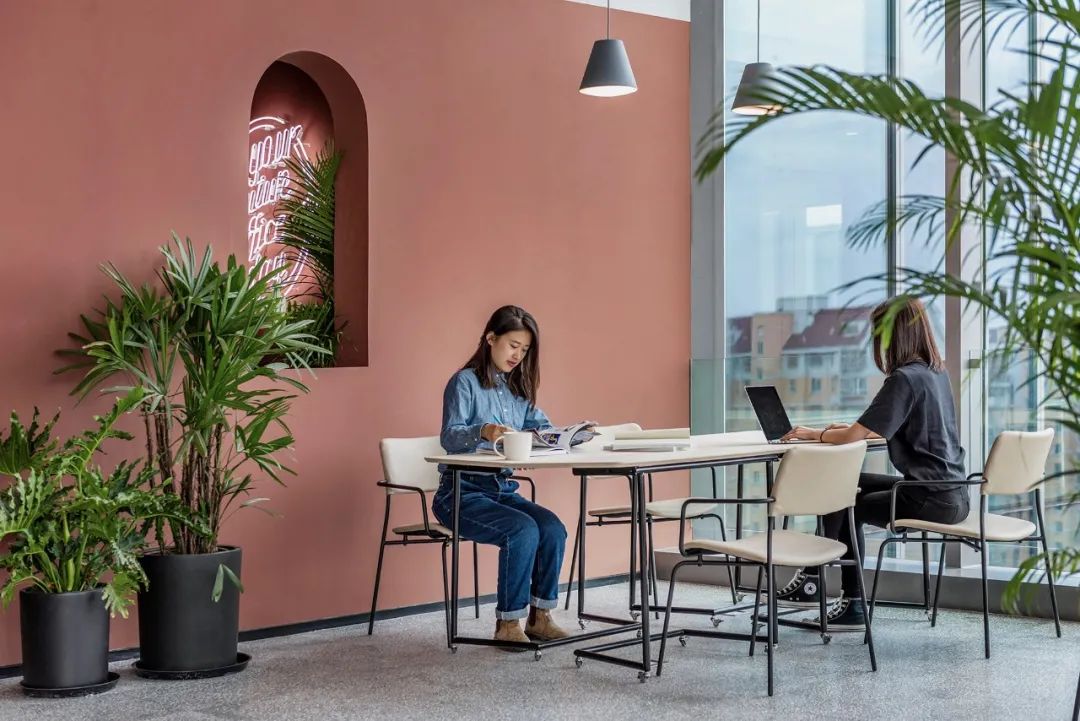
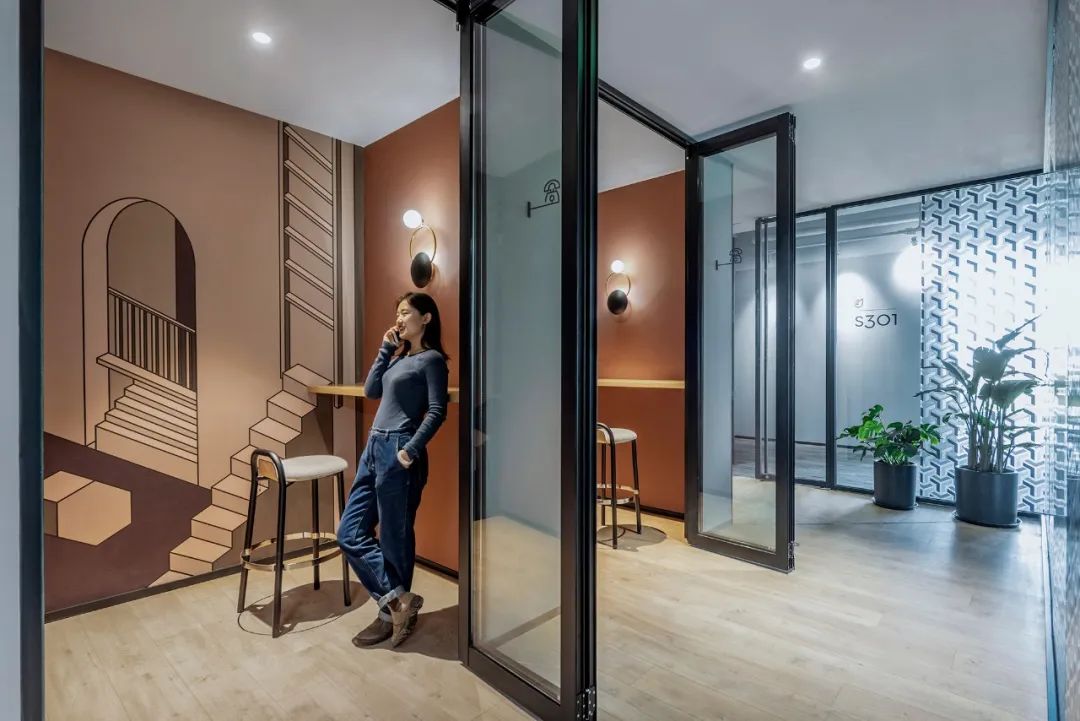
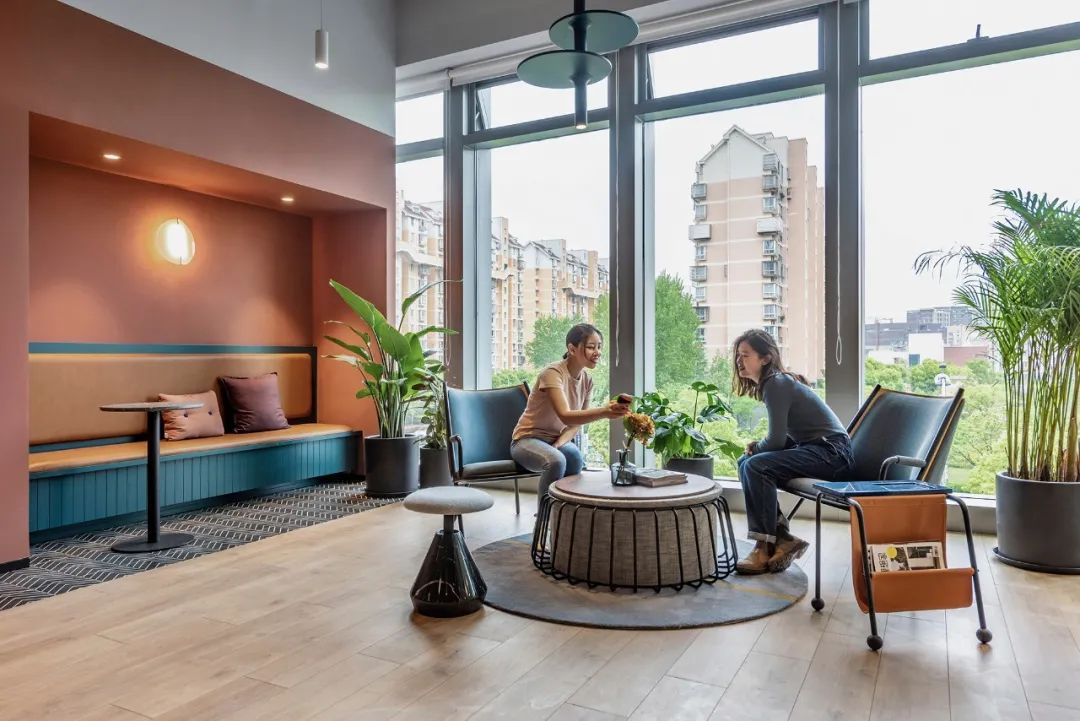
OAAS (Office as a Service) system to create a smart office service system
The ” OaaS (Office as a Service)” system is created by MDP, which tries to promote the working experiment from a single physical function to a compositive service system and apply the independently intelligent office system to the office. Additionally, MDP establishes a “service-to-person” community refined operation service. The OaaS system is driven by intelligent technology, comfortable physical space, and one-stop service through community operations. MDP upgrades office space services to scene services As a result, the working experience of the office has improved from all aspects.









